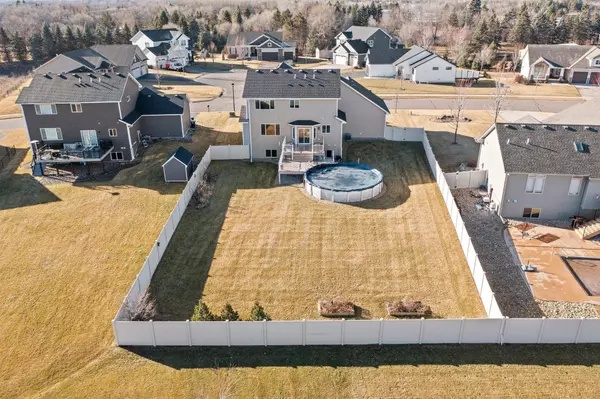For more information regarding the value of a property, please contact us for a free consultation.
5685 152nd CT NW Ramsey, MN 55303
Want to know what your home might be worth? Contact us for a FREE valuation!

Our team is ready to help you sell your home for the highest possible price ASAP
Key Details
Sold Price $465,000
Property Type Single Family Home
Sub Type Single Family Residence
Listing Status Sold
Purchase Type For Sale
Square Footage 2,332 sqft
Price per Sqft $199
Subdivision Harvest Estates
MLS Listing ID 6482788
Sold Date 02/23/24
Bedrooms 4
Full Baths 2
Half Baths 1
Year Built 2016
Annual Tax Amount $4,893
Tax Year 2024
Contingent None
Lot Size 0.360 Acres
Acres 0.36
Lot Dimensions 96x180
Property Description
Looking for a home to put your own special touches on? Due to retirement, owner has chosen to leave the decisions regarding flooring/paint colors to the new owners, plus there is a full unfinished basement to work on at your leisure for more space and equity. Floor plan has the open great room incorporating kitchen, dining and family room as one living area, plus a separate den/formal living area. Large mudroom closet area and half bath are located at the garage entry. Upper level was very well planned with all 4 BR'S on one level, including the laundry room - no running up and down the stairs with heavy laundry baskets. Full bath for the kids. The primary ensuite features a soaking tub w/ separate ceramic shower. The unfinished lower level will accommodate another BR, large fam room and plenty of addt'l storage space. Look forward to summer with an above ground pool and fully fenced LARGE yard! Located within walking distance to Ramsey Elementary.
Location
State MN
County Anoka
Zoning Residential-Single Family
Rooms
Basement Daylight/Lookout Windows, Egress Window(s), Full, Unfinished, Walkout
Dining Room Kitchen/Dining Room, Living/Dining Room
Interior
Heating Forced Air, Fireplace(s)
Cooling Central Air
Fireplaces Number 1
Fireplaces Type Family Room, Gas
Fireplace Yes
Appliance Air-To-Air Exchanger, Dishwasher, Disposal, Gas Water Heater, Microwave, Range, Refrigerator, Stainless Steel Appliances, Trash Compactor, Washer, Water Softener Owned
Exterior
Garage Attached Garage, Garage Door Opener
Garage Spaces 3.0
Fence Full, Privacy, Vinyl
Pool Above Ground
Building
Story Two
Foundation 1126
Sewer City Sewer/Connected
Water City Water/Connected
Level or Stories Two
Structure Type Brick/Stone,Vinyl Siding
New Construction false
Schools
School District Anoka-Hennepin
Read Less
GET MORE INFORMATION

Brad Bemowski
Realtor® and Licensed Real Estate Broker | License ID: WI 60132-90, MN 40900158



