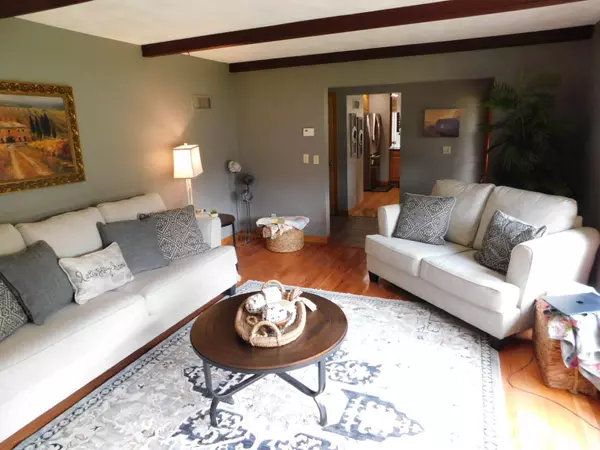675 10th ST Granite Falls, MN 56241
UPDATED:
11/24/2024 02:12 AM
Key Details
Property Type Single Family Home
Sub Type Single Family Residence
Listing Status Active
Purchase Type For Sale
Square Footage 3,348 sqft
Price per Sqft $101
Subdivision Phillippes 2Nd Add
MLS Listing ID 6567315
Bedrooms 4
Full Baths 1
Three Quarter Bath 2
Year Built 1966
Annual Tax Amount $4,148
Tax Year 2024
Contingent None
Lot Size 0.270 Acres
Acres 0.27
Lot Dimensions 134x89
Property Description
Outside enjoy the large back patio! Are you needing that 3rd garage stall, this home has it with in floor heat in the garage! Don't miss this great home! There is an extra bonus with this home's neighborhood - the homes back up to a larger backyard that everyone uses - kids for play, backyard firepit, neighborhood gatherings. Motivated seller.
Location
State MN
County Yellow Medicine
Zoning Residential-Single Family
Rooms
Basement Block, Egress Window(s), Finished, Full
Dining Room Breakfast Bar, Informal Dining Room
Interior
Heating Boiler, Fireplace(s), Radiant Floor
Cooling Central Air
Fireplaces Number 1
Fireplaces Type Brick, Family Room, Gas, Living Room
Fireplace Yes
Appliance Double Oven, Dryer, Range, Refrigerator, Stainless Steel Appliances
Exterior
Garage Attached Garage, Concrete, Garage Door Opener, Heated Garage
Garage Spaces 3.0
Roof Type Architectural Shingle
Building
Lot Description Corner Lot, Tree Coverage - Light
Story One
Foundation 1684
Sewer City Sewer/Connected
Water City Water/Connected
Level or Stories One
Structure Type Brick/Stone,Steel Siding,Vinyl Siding
New Construction false
Schools
School District Yellow Medicine East
GET MORE INFORMATION

Brad Bemowski
Realtor® and Licensed Real Estate Broker | License ID: WI 60132-90, MN 40900158



