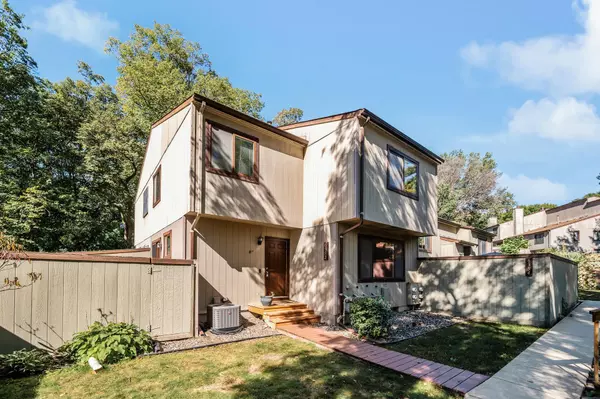6352 Saint Johns DR Eden Prairie, MN 55346
UPDATED:
10/11/2024 02:52 PM
Key Details
Property Type Townhouse
Sub Type Townhouse Side x Side
Listing Status Active
Purchase Type For Sale
Square Footage 1,596 sqft
Price per Sqft $150
Subdivision St Johns Wood 3Rd Add
MLS Listing ID 6606387
Bedrooms 3
Full Baths 2
Half Baths 1
HOA Fees $510/mo
Year Built 1974
Annual Tax Amount $2,754
Tax Year 2024
Contingent None
Lot Size 1,742 Sqft
Acres 0.04
Lot Dimensions 1742
Property Description
The open-concept layout fills the space with natural light, showing off the newer luxury plank vinyl flooring and plush carpet. Unwind in the basement's hidden treasure: a large Jacuzzi tub, perfect for relaxation. The spacious bedrooms and bathrooms offer plenty of room for the whole family.
Outside, enjoy your private backyard with a deck, and the rare perk of a 2-stall garage—something most units in this complex don’t have. Centrally located for an easy commute, this larger-than-average townhome is the perfect blend of style, space, and convenience. Don’t miss out on this exceptional opportunity for modern living in Eden Prairie!
Location
State MN
County Hennepin
Zoning Residential-Single Family
Rooms
Basement Partially Finished
Dining Room Informal Dining Room
Interior
Heating Forced Air
Cooling Central Air
Fireplace No
Exterior
Garage Detached
Garage Spaces 2.0
Fence Wood
Roof Type Asphalt
Parking Type Detached
Building
Story Two
Foundation 616
Sewer City Sewer/Connected
Water City Water/Connected
Level or Stories Two
Structure Type Wood Siding
New Construction false
Schools
School District Eden Prairie
Others
HOA Fee Include Maintenance Structure,Hazard Insurance,Lawn Care,Maintenance Grounds,Professional Mgmt,Trash,Shared Amenities,Snow Removal
Restrictions Pets - Cats Allowed,Pets - Dogs Allowed,Pets - Number Limit
GET MORE INFORMATION

Brad Bemowski
Realtor® and Licensed Real Estate Broker | License ID: WI 60132-90, MN 40900158



