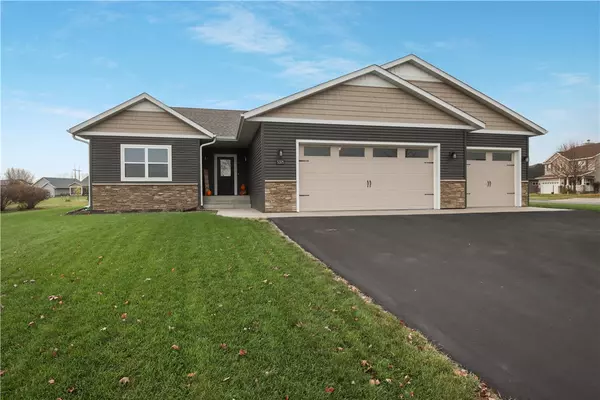5325 Renee DR Eau Claire, WI 54703
OPEN HOUSE
Sat Nov 23, 10:00am - 11:30am
UPDATED:
11/21/2024 07:32 AM
Key Details
Property Type Single Family Home
Sub Type Single Family Residence
Listing Status Active
Purchase Type For Sale
Square Footage 2,995 sqft
Price per Sqft $150
Subdivision Westridge Village
MLS Listing ID 1587400
Style One Story
Bedrooms 4
Full Baths 3
HOA Fees $300/ann
HOA Y/N Yes
Abv Grd Liv Area 1,604
Year Built 2020
Annual Tax Amount $6,244
Tax Year 2023
Lot Size 0.355 Acres
Acres 0.355
Property Description
Location
State WI
County Eau Claire
Area 03 - Ec Schl/Westside
Rooms
Basement Finished
Interior
Interior Features Ceiling Fan(s)
Heating Forced Air
Cooling Central Air
Fireplaces Type Gas Log
Fireplace Yes
Appliance Dryer, Dishwasher, Electric Water Heater, Oven, Range, Refrigerator, Range Hood, Washer
Exterior
Garage Asphalt, Attached, Driveway, Garage, Garage Door Opener
Garage Spaces 3.0
Garage Description 3.0
Waterfront No
Water Access Desc Public
Porch Composite, Concrete, Covered, Deck, Open, Patio, Porch
Building
Entry Level One
Foundation Poured
Sewer Public Sewer
Water Public
Architectural Style One Story
Level or Stories One
New Construction No
Schools
School District Eau Claire Area
Others
Tax ID 1822122710102109001
GET MORE INFORMATION

Brad Bemowski
Realtor® and Licensed Real Estate Broker | License ID: WI 60132-90, MN 40900158



