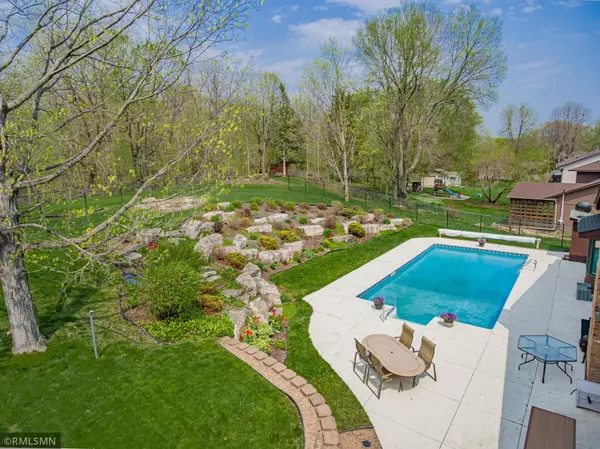For more information regarding the value of a property, please contact us for a free consultation.
1428 Valleyview RD Chaska, MN 55318
Want to know what your home might be worth? Contact us for a FREE valuation!

Our team is ready to help you sell your home for the highest possible price ASAP
Key Details
Sold Price $495,000
Property Type Single Family Home
Sub Type Single Family Residence
Listing Status Sold
Purchase Type For Sale
Square Footage 2,691 sqft
Price per Sqft $183
Subdivision Scenic View 6Th Addition
MLS Listing ID 6186289
Sold Date 06/29/22
Bedrooms 5
Full Baths 2
Half Baths 1
Year Built 1976
Annual Tax Amount $3,820
Tax Year 2022
Contingent None
Lot Size 0.360 Acres
Acres 0.36
Lot Dimensions 188x140x147x68
Property Description
Welcome Home to this 5 Bedroom 3 Bathroom Home in Chaska! Beautifully Situated on a Large Lot with Mature Trees and a Vacation Style Backyard! A Heated Pool Provides Endless Opportunities for Family Fun and an Ideal Get Together Location for Parties! The Patio Space Surrounds the 36'x18' Pool and Offers Your Choice of Sun or Shade Depending on the Occasion! Enjoy Sitting Shaded Views of the Incredible Gardens and Trees as they Sway in the Wind on Hot Summer Afternoons, or Position Yourself in the Sun to Add a Warm Glow! Inside, the Home Boasts a Large Main Floor Complete with Multiple Living Spaces. Oversized Windows New in 2017 and Generously Placed Throughout the Home Allows Natural Light to Flow Over the New LifeProof Vinyl Plank Floors! Upstairs Features 3 Bedrooms with a Full Bathroom and Loft Space Overlooking the Vaulted Main Floor Family Room. The Large Master Bedroom is Located in the Lower Level and Includes a Spa Tub Complete with a Shower and Tile Surround!
Location
State MN
County Carver
Zoning Residential-Single Family
Rooms
Basement Block, Drain Tiled, Egress Window(s), Finished, Full, Sump Pump
Dining Room Informal Dining Room, Kitchen/Dining Room
Interior
Heating Forced Air
Cooling Central Air
Fireplaces Number 2
Fireplaces Type Family Room, Gas, Living Room, Wood Burning
Fireplace Yes
Appliance Dishwasher, Disposal, Dryer, Humidifier, Gas Water Heater, Range, Refrigerator, Washer, Water Softener Owned
Exterior
Garage Attached Garage, Asphalt, Concrete, Electric, Garage Door Opener, Heated Garage, Insulated Garage, Storage
Garage Spaces 2.0
Fence Full
Pool Below Ground, Heated, Outdoor Pool
Roof Type Age 8 Years or Less,Asphalt,Pitched
Building
Lot Description Tree Coverage - Medium
Story One and One Half
Foundation 1020
Sewer City Sewer/Connected
Water City Water/Connected
Level or Stories One and One Half
Structure Type Cedar
New Construction false
Schools
School District Eastern Carver County Schools
Read Less
GET MORE INFORMATION

Brad Bemowski
Realtor® and Licensed Real Estate Broker | License ID: WI 60132-90, MN 40900158



