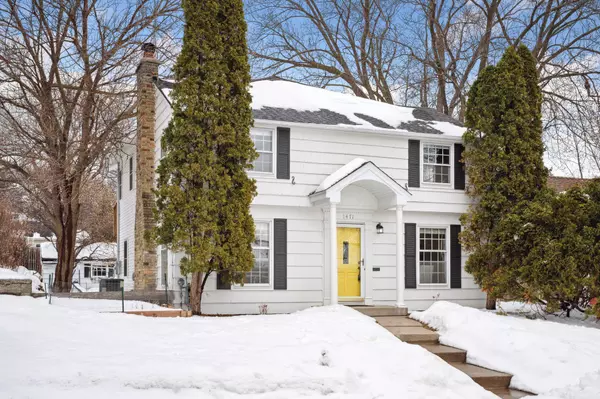For more information regarding the value of a property, please contact us for a free consultation.
1471 Eleanor AVE Saint Paul, MN 55116
Want to know what your home might be worth? Contact us for a FREE valuation!

Our team is ready to help you sell your home for the highest possible price ASAP
Key Details
Sold Price $526,500
Property Type Single Family Home
Sub Type Single Family Residence
Listing Status Sold
Purchase Type For Sale
Square Footage 2,145 sqft
Price per Sqft $245
Subdivision Section 10 Town 28 Range 23
MLS Listing ID 6337003
Sold Date 03/24/23
Bedrooms 4
Full Baths 2
Half Baths 1
Year Built 1949
Annual Tax Amount $7,144
Tax Year 2022
Contingent None
Lot Size 5,662 Sqft
Acres 0.13
Lot Dimensions 46x125
Property Description
This stunning 4 bedroom home has all the features you need to make it the ideal place to call your own. The gas fireplace in the living room is perfect for cozy nights in, while the formal dining room provides the perfect space for hosting dinners and game nights. The eat-in kitchen with additional lounge space is a cook's dream - with a large island, Wolf range, and plenty of storage and counter space for meal prep and entertaining. The 4 bedrooms are all on the upper level, with the primary bedroom featuring a huge walk-in closet and a balcony to relax and enjoy your morning coffee. The primary bath has a soaking tub and separate shower for ultimate relaxation to wind down at the end of a long day. On those warmer nights, retreat to the large patio with pergola in the back yard where you can enjoy entertaining your two or four legged friends. This home is close proximity to everything Highland Park and Mac-Groveland have to offer!
Location
State MN
County Ramsey
Zoning Residential-Single Family
Rooms
Basement Block, Full, Unfinished
Dining Room Eat In Kitchen, Separate/Formal Dining Room
Interior
Heating Forced Air
Cooling Central Air
Fireplaces Number 1
Fireplaces Type Gas
Fireplace Yes
Appliance Dishwasher, Dryer, Exhaust Fan, Range, Refrigerator, Washer
Exterior
Garage Detached
Garage Spaces 1.0
Fence Partial, Wood
Roof Type Asphalt
Building
Lot Description Tree Coverage - Medium
Story Two
Foundation 1050
Sewer City Sewer/Connected
Water City Water/Connected
Level or Stories Two
Structure Type Vinyl Siding,Wood Siding
New Construction false
Schools
School District St. Paul
Read Less
GET MORE INFORMATION

Brad Bemowski
Realtor® and Licensed Real Estate Broker | License ID: WI 60132-90, MN 40900158



