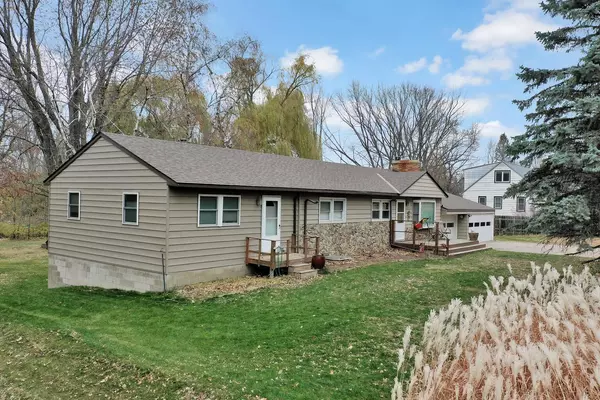For more information regarding the value of a property, please contact us for a free consultation.
4848 Gershwin AVE N Oakdale, MN 55128
Want to know what your home might be worth? Contact us for a FREE valuation!

Our team is ready to help you sell your home for the highest possible price ASAP
Key Details
Sold Price $405,000
Property Type Single Family Home
Sub Type Single Family Residence
Listing Status Sold
Purchase Type For Sale
Square Footage 2,768 sqft
Price per Sqft $146
Subdivision Pullman Add To North St Paul
MLS Listing ID 6358254
Sold Date 06/16/23
Bedrooms 4
Three Quarter Bath 3
Year Built 1954
Annual Tax Amount $3,546
Tax Year 2022
Contingent None
Lot Size 0.550 Acres
Acres 0.55
Lot Dimensions 160x150x160x150
Property Description
A car enthusiast’s dream! With a 3-car garage plus a second 24x28 garage (heated and insulated), this home offers tons of parking for your cars. Additional parking space or storage beneath a recent addition (2013) as well. The garage has hot water. The home itself offers plenty of room to roam too, with 4 beds, 3 baths, and spacious living areas. Beautiful hardwood floors, updated kitchen (2015), and main floor laundry round out the main level. The master bed has an attached sitting room with fireplace. The walkout basement boasts a spacious family room with fireplace, as well as a sauna! Two decks (front and back) give you places to enjoy the outdoors, and a screen porch offers the perfect spot to enjoy views of the backyard bug-free. The .55-acre lot is park-like, with mature trees, a firepit, and plenty of room for garden beds. Two storage sheds for added storage space. New roof and gutters in Nov and Dec this year. Conveniently located close to stores, restaurants and Highway 36.
Location
State MN
County Washington
Zoning Residential-Single Family
Rooms
Basement Block, Egress Window(s), Finished, Full, Other, Sump Pump, Walkout
Dining Room Living/Dining Room
Interior
Heating Forced Air, Fireplace(s)
Cooling Central Air
Fireplaces Number 3
Fireplaces Type Family Room, Gas, Living Room, Primary Bedroom
Fireplace No
Appliance Dishwasher, Disposal, Dryer, Exhaust Fan, Freezer, Range, Refrigerator, Stainless Steel Appliances, Washer
Exterior
Garage Attached Garage, Concrete, Garage Door Opener, Guest Parking, Heated Garage, Insulated Garage, Multiple Garages, Underground
Garage Spaces 5.0
Fence Partial, Wood
Roof Type Age 8 Years or Less,Architecural Shingle
Building
Lot Description Tree Coverage - Medium
Story One
Foundation 1584
Sewer City Sewer/Connected
Water City Water/Connected
Level or Stories One
Structure Type Aluminum Siding,Steel Siding
New Construction false
Schools
School District North St Paul-Maplewood
Read Less
GET MORE INFORMATION

Brad Bemowski
Realtor® and Licensed Real Estate Broker | License ID: WI 60132-90, MN 40900158



