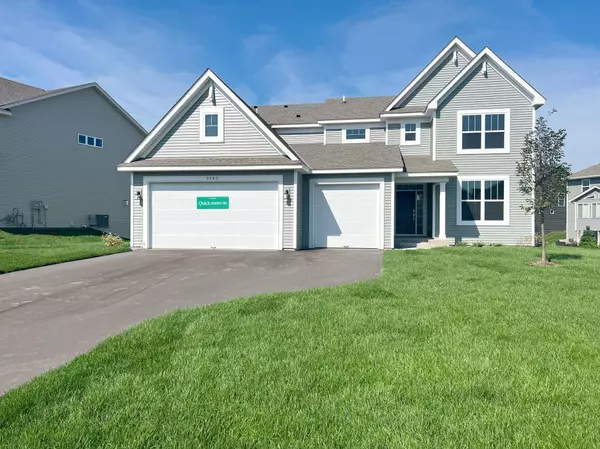For more information regarding the value of a property, please contact us for a free consultation.
5045 Randolph AVE NE Otsego, MN 55374
Want to know what your home might be worth? Contact us for a FREE valuation!

Our team is ready to help you sell your home for the highest possible price ASAP
Key Details
Sold Price $509,990
Property Type Single Family Home
Sub Type Single Family Residence
Listing Status Sold
Purchase Type For Sale
Square Footage 2,786 sqft
Price per Sqft $183
Subdivision River Pointe
MLS Listing ID 6410579
Sold Date 10/16/23
Bedrooms 4
Full Baths 4
HOA Fees $26/qua
Year Built 2023
Annual Tax Amount $277
Tax Year 2022
Contingent None
Lot Size 0.280 Acres
Acres 0.28
Lot Dimensions 121x160x43x135
Property Description
***Ask how you can qualify for 4.75% financing or savings up to $20,000 by using Seller’s Preferred Lender***
Outstanding Move-In Ready Farmhouse McKinley Plan! One of the last homes available in this community, just a few minutes walk from the natural scenery of the Crow River. Stunning interior with 4 baths and 4 bedrooms! Formal dining, oversized luxurious gourmet kitchen and roomy bedrooms! Tile Shower and Huge Soaking Tub with multiple walk in closets! Irrigation, Landscaping & Sod Included! Jack n' Jill Bath , Gas Fireplace, Grand Kitchen With Formal Dining Room; All in the highly Sought after Highlands of River Pointe Neighborhood!
Must see stately Highlands of River Pointe - encompassed by the Crow River and Trees galore! Paved Trails and City Park a stones throw away!
Location
State MN
County Wright
Community Highlands Of River Pointe
Zoning Residential-Single Family
Rooms
Basement Drain Tiled, Egress Window(s), Full, Insulating Concrete Forms, Concrete, Sump Pump, Unfinished
Dining Room Breakfast Area, Eat In Kitchen, Informal Dining Room, Kitchen/Dining Room, Separate/Formal Dining Room
Interior
Heating Forced Air
Cooling Central Air
Fireplaces Number 1
Fireplaces Type Family Room, Gas
Fireplace No
Appliance Air-To-Air Exchanger, Cooktop, Dishwasher, Disposal, Double Oven, Exhaust Fan, Microwave, Range, Refrigerator, Stainless Steel Appliances, Wall Oven
Exterior
Garage Attached Garage
Garage Spaces 3.0
Roof Type Age 8 Years or Less,Asphalt
Building
Lot Description Irregular Lot, Sod Included in Price, Tree Coverage - Light
Story Two
Foundation 1415
Sewer City Sewer/Connected
Water City Water/Connected
Level or Stories Two
Structure Type Brick/Stone,Other,Shake Siding,Vinyl Siding
New Construction true
Schools
School District Elk River
Others
HOA Fee Include Other,Professional Mgmt
Read Less
GET MORE INFORMATION

Brad Bemowski
Realtor® and Licensed Real Estate Broker | License ID: WI 60132-90, MN 40900158



