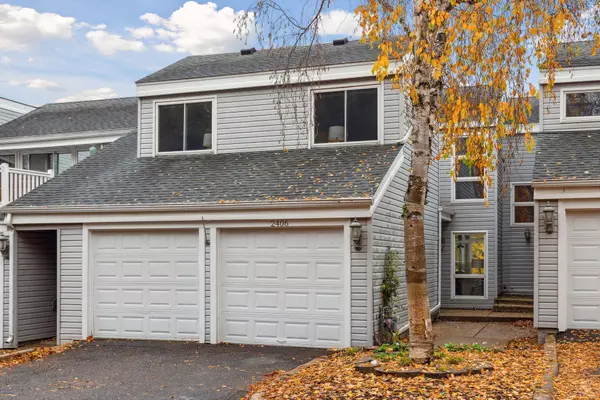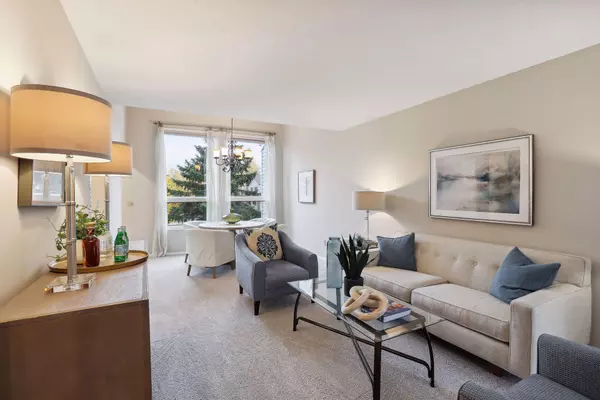For more information regarding the value of a property, please contact us for a free consultation.
2406 Hillsboro AVE N Golden Valley, MN 55427
Want to know what your home might be worth? Contact us for a FREE valuation!

Our team is ready to help you sell your home for the highest possible price ASAP
Key Details
Sold Price $290,000
Property Type Townhouse
Sub Type Townhouse Side x Side
Listing Status Sold
Purchase Type For Sale
Square Footage 1,689 sqft
Price per Sqft $171
Subdivision Galant Patio Twnhs 1St Add
MLS Listing ID 6468963
Sold Date 01/18/24
Bedrooms 3
Full Baths 1
Half Baths 1
Three Quarter Bath 1
HOA Fees $200/mo
Year Built 1976
Annual Tax Amount $2,780
Tax Year 2023
Contingent None
Lot Size 1,306 Sqft
Acres 0.03
Lot Dimensions 24.5 x 60
Property Description
Hidden Gem in heart of Golden Valley boasting NEW FURNACE & AC, NEW decor and updates thru-out on treed and landscaped setting! Fabulous south facing floorplan offers great spaces! This two story walk-out with newer kitchen which opens to LR/DR w/Soaring windows brings in tons of natural light, & walks-out to roof covered deck with tons of character, fresh decor, and a bath on every level delivers modern spaces and great entertainment areas! Second floor find generous Owners suite with large walk-in closet, 2nd BR, full bath plus spacious vaulted Loft which overlooks inviting areas! Wonderful walk-out level inviting one to family room area and 3rd bedroom plus 3/4 bath! Two car garage! Must See!
Location
State MN
County Hennepin
Zoning Residential-Multi-Family
Rooms
Basement Finished, Full, Walkout
Dining Room Informal Dining Room
Interior
Heating Forced Air
Cooling Central Air
Fireplace No
Appliance Dishwasher, Disposal, Dryer, Gas Water Heater, Microwave, Range, Refrigerator, Washer
Exterior
Garage Attached Garage
Garage Spaces 2.0
Building
Lot Description Tree Coverage - Light, Zero Lot Line
Story Two
Foundation 865
Sewer City Sewer/Connected
Water City Water/Connected
Level or Stories Two
Structure Type Metal Siding
New Construction false
Schools
School District Robbinsdale
Others
HOA Fee Include Lawn Care,Maintenance Grounds,Trash,Snow Removal
Restrictions Architecture Committee
Read Less
GET MORE INFORMATION

Brad Bemowski
Realtor® and Licensed Real Estate Broker | License ID: WI 60132-90, MN 40900158



