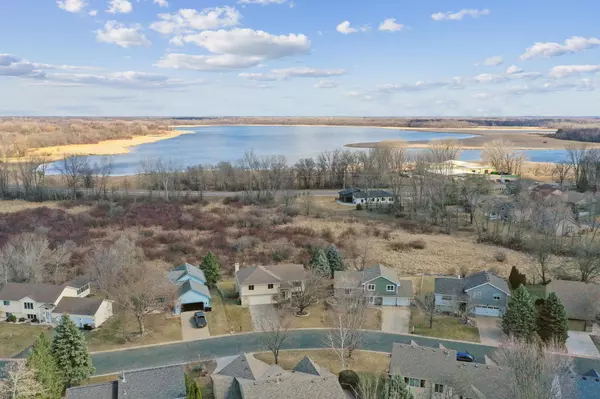For more information regarding the value of a property, please contact us for a free consultation.
6684 Sandhill DR Lino Lakes, MN 55014
Want to know what your home might be worth? Contact us for a FREE valuation!

Our team is ready to help you sell your home for the highest possible price ASAP
Key Details
Sold Price $485,000
Property Type Single Family Home
Sub Type Single Family Residence
Listing Status Sold
Purchase Type For Sale
Square Footage 3,066 sqft
Price per Sqft $158
Subdivision Rice Lake Estates
MLS Listing ID 6505725
Sold Date 05/01/24
Bedrooms 4
Full Baths 2
Three Quarter Bath 1
Year Built 1989
Annual Tax Amount $4,851
Tax Year 2024
Contingent None
Lot Size 0.260 Acres
Acres 0.26
Lot Dimensions 70x130
Property Description
This virtually maintenance free, move-in ready, well-maintained home is nestled on a serene dead-end street, & boasts lifestyle enhancing amenities. The large deck overlooking a wetlands with 50+ species of birds is complemented by as beautiful lawn with underground sprinkler system. Relax in the soothing hot tub or unwind on the stamped concrete patio with a built-in bench, surrounded by perennial gardens. Eco-friendly cork flooring adds warmth & sustainability while the wood-burning fireplace creates a cozy ambiance during winter evenings. The spacious layout includes multiple living areas & two dining areas, perfect for accommodating family and/or guests. The primary bedroom features a private bathroom, offering tranquility & relaxation. The lower level has exceptionally more storage than most homes of this size & is great for guests, an office space or as a retreat. Additional highlights include 2+ stall garage with epoxy floor, concrete driveway, leaf guards, & spacious entry.
Location
State MN
County Anoka
Zoning Residential-Single Family
Rooms
Basement Daylight/Lookout Windows, Finished, Concrete, Storage Space, Walkout
Dining Room Breakfast Bar, Informal Dining Room, Kitchen/Dining Room, Living/Dining Room
Interior
Heating Forced Air, Fireplace(s)
Cooling Central Air
Fireplaces Number 1
Fireplaces Type Living Room
Fireplace Yes
Appliance Dishwasher, Dryer, Microwave, Refrigerator, Stainless Steel Appliances, Washer
Exterior
Garage Attached Garage, Concrete, Garage Door Opener, Insulated Garage
Garage Spaces 2.0
Fence Chain Link, Full
Pool None
Roof Type Age 8 Years or Less,Asphalt
Building
Lot Description Property Adjoins Public Land
Story Three Level Split
Foundation 1795
Sewer City Sewer/Connected
Water City Water/Connected
Level or Stories Three Level Split
Structure Type Brick/Stone,Vinyl Siding
New Construction false
Schools
School District Centennial
Read Less
GET MORE INFORMATION

Brad Bemowski
Realtor® and Licensed Real Estate Broker | License ID: WI 60132-90, MN 40900158



