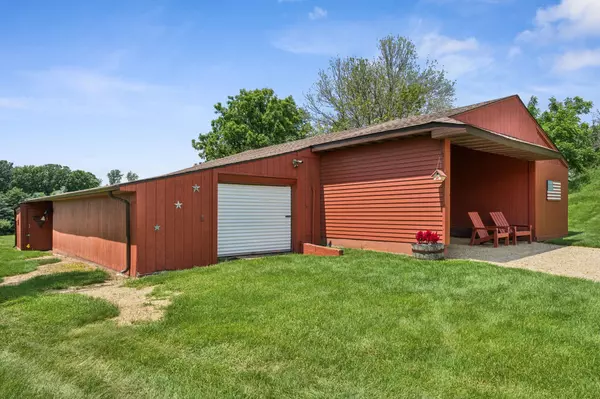For more information regarding the value of a property, please contact us for a free consultation.
18851 Emery AVE Vermillion Twp, MN 55033
Want to know what your home might be worth? Contact us for a FREE valuation!

Our team is ready to help you sell your home for the highest possible price ASAP
Key Details
Sold Price $528,000
Property Type Single Family Home
Sub Type Single Family Residence
Listing Status Sold
Purchase Type For Sale
Square Footage 2,256 sqft
Price per Sqft $234
MLS Listing ID 6564236
Sold Date 09/13/24
Bedrooms 3
Full Baths 1
Three Quarter Bath 1
Year Built 1979
Annual Tax Amount $2,936
Tax Year 2024
Contingent None
Lot Size 2.000 Acres
Acres 2.0
Lot Dimensions 200x436x200x436
Property Description
Welcome to this charming one-level country home in desirable Vermillion Township close to Hwy 52 for an easy commute to the cities. This nicely updated home features a large outbuilding & a lovely 3-season sunroom overlooking a private country backyard. The main level offers 2 BRs & a den & the owner's BR has a walk-thru to the main bath with double sinks & updated tile shower. The kitchen, completely updated in 2013, opens to the living & dining room and features a new LVP floor in 2024. The lower level offers a family rm, a ¾ bath, a BR & an office area with large lookout windows. Office can be converted into a 4th BR. The large outbuilding includes several areas: an insulated section w/new heater (2023), two lean-tos, a chicken coop, wood storage area & more. Add’l updates: new well pump, pressure tank & switch (2024), brand new septic system, new water heater (2023) & 8-year-old furnace. Enjoy small-town living with the convenience of being close to the cities in this great home.
Location
State MN
County Dakota
Zoning Residential-Single Family
Rooms
Basement Daylight/Lookout Windows, Finished, Full
Dining Room Breakfast Area, Kitchen/Dining Room
Interior
Heating Forced Air
Cooling Central Air
Fireplace No
Appliance Dishwasher, Dryer, Exhaust Fan, Range, Refrigerator, Washer, Water Softener Rented
Exterior
Garage Attached Garage, Garage Door Opener
Garage Spaces 2.0
Fence Invisible
Parking Type Attached Garage, Garage Door Opener
Building
Story One
Foundation 1232
Sewer Private Sewer, Septic System Compliant - Yes
Water Private
Level or Stories One
Structure Type Cedar,Vinyl Siding
New Construction false
Schools
School District Hastings
Read Less
GET MORE INFORMATION

Brad Bemowski
Realtor® and Licensed Real Estate Broker | License ID: WI 60132-90, MN 40900158



