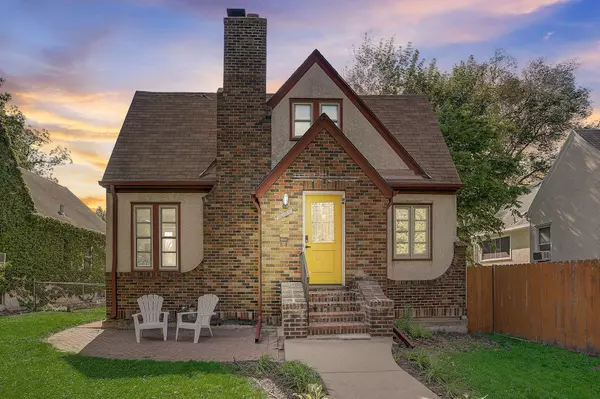For more information regarding the value of a property, please contact us for a free consultation.
4408 Park AVE Minneapolis, MN 55407
Want to know what your home might be worth? Contact us for a FREE valuation!

Our team is ready to help you sell your home for the highest possible price ASAP
Key Details
Sold Price $388,500
Property Type Single Family Home
Sub Type Single Family Residence
Listing Status Sold
Purchase Type For Sale
Square Footage 2,216 sqft
Price per Sqft $175
Subdivision Auditors Sub 257
MLS Listing ID 6580147
Sold Date 09/17/24
Bedrooms 4
Full Baths 1
Three Quarter Bath 1
Year Built 1933
Annual Tax Amount $4,788
Tax Year 2024
Contingent None
Lot Size 5,662 Sqft
Acres 0.13
Lot Dimensions 50x117
Property Description
Welcome to 4408 Park Avenue! Great original and vintage character, plus $100K+ invested by the current owners. Their relocation is your gain! Tudor-influenced Brick and stucco home with ample living with modern upgrades. Large living room with nice hardwood floors, coved ceiling with picture rail, wood-burning fireplace and window seat with hidden built-ins. Lots of windows give it great natural light throughout the main floor. Formal dining and eat-in kitchen with cute breakfast bar for a quick bite. Main floor living - Two spacious main floor bedrooms with a vintage tile bath in between. Heading upstairs, you'll be surprised at the loft bedroom retreat. Large enough to accommodate several uses - have a private office nook or sitting room. Sellers' improvements include new SS fridge, washer & dryer; added mini split AC throughout, 200 amp elec. The basement was just remodeled, relocating the 3/4 bath with walk-in shower and creating new 4th bedroom with egress. Private back deck connects the house and 2-car garage (fireplace is decorative). Side yard ripe for your garden skills. On attractive Park Avenue, convenient to the Parkway, restaurants and entertainment at 48th & Chicago, and major thoroughfares.
Location
State MN
County Hennepin
Zoning Residential-Single Family
Rooms
Basement Block, Daylight/Lookout Windows, Egress Window(s), Finished
Dining Room Breakfast Bar, Eat In Kitchen, Separate/Formal Dining Room
Interior
Heating Boiler
Cooling Ductless Mini-Split, Wall Unit(s)
Fireplaces Number 1
Fireplaces Type Full Masonry, Living Room, Stone, Wood Burning
Fireplace Yes
Appliance Dishwasher, Disposal, Dryer, Gas Water Heater, Microwave, Range, Refrigerator, Stainless Steel Appliances, Washer
Exterior
Garage Detached, Garage Door Opener
Garage Spaces 2.0
Fence Chain Link, Full, Privacy
Roof Type Age Over 8 Years,Shingle
Building
Lot Description Public Transit (w/in 6 blks), Tree Coverage - Light
Story One and One Half
Foundation 1036
Sewer City Sewer/Connected
Water City Water/Connected
Level or Stories One and One Half
Structure Type Brick/Stone,Stucco
New Construction false
Schools
School District Minneapolis
Read Less
GET MORE INFORMATION

Brad Bemowski
Realtor® and Licensed Real Estate Broker | License ID: WI 60132-90, MN 40900158



