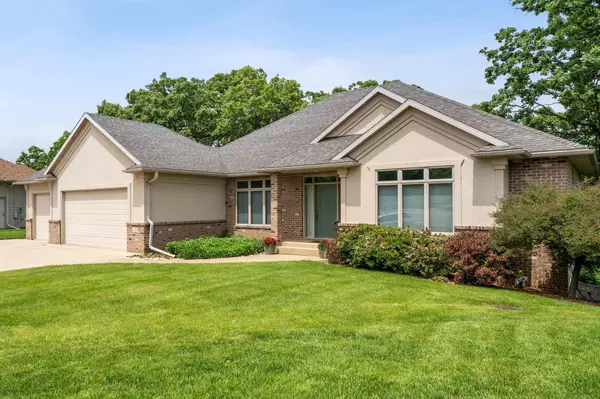For more information regarding the value of a property, please contact us for a free consultation.
3200 Rosemary LN NE Rochester, MN 55906
Want to know what your home might be worth? Contact us for a FREE valuation!

Our team is ready to help you sell your home for the highest possible price ASAP
Key Details
Sold Price $730,000
Property Type Single Family Home
Sub Type Single Family Residence
Listing Status Sold
Purchase Type For Sale
Square Footage 3,704 sqft
Price per Sqft $197
Subdivision Emerald Hills 3Rd Sub
MLS Listing ID 6549058
Sold Date 10/04/24
Bedrooms 5
Full Baths 1
Half Baths 1
Three Quarter Bath 1
Year Built 2001
Annual Tax Amount $7,256
Tax Year 2024
Contingent None
Lot Size 0.570 Acres
Acres 0.57
Lot Dimensions Irregular
Property Description
Put away your blueprints. This exquisite 5 bedroom, 3 bath cul-de-sac home welcomes you with over ½ acre of of luxury and privacy. This one owner home features custom oak millwork, hardwood floors, and large transom style windows to immerse you into your own enchanting wooded sanctuary. Inside you’ll find 3,704 sq. ft. w/ 5 bedrooms and 3 baths. Features high ceilings adorned w/ recessed lighting. Relax by the fireplace while gazing at amazing sun speckled wooded views and the variety of birds that visit. The open kitchen w/ a grand 2-tiered granite island, newer stainless appliances (2) and adjoining deck, is perfect for entertaining. The primary bedroom has a private deck, and a luxuriously tiled private bath, dual vanities, walk-in shower and separate jetted tub. The w/ walkout paver patio is a gathering hotspot. A meticulously designed home office is complete w/ closet for a future bedroom. The spacious 16' x 19' storage room could be a future work shop. This home is a must see.
Location
State MN
County Olmsted
Zoning Residential-Single Family
Rooms
Basement Block, Drain Tiled, Finished, Full, Storage Space, Walkout
Dining Room Breakfast Area, Eat In Kitchen, Informal Dining Room, Living/Dining Room
Interior
Heating Forced Air, Zoned
Cooling Central Air
Fireplaces Number 1
Fireplaces Type Gas, Living Room
Fireplace Yes
Appliance Air-To-Air Exchanger, Central Vacuum, Dishwasher, Disposal, Dryer, Gas Water Heater, Microwave, Range, Refrigerator, Stainless Steel Appliances, Washer, Water Softener Owned
Exterior
Garage Attached Garage
Garage Spaces 3.0
Roof Type Age Over 8 Years,Asphalt
Building
Lot Description Public Transit (w/in 6 blks), Irregular Lot, Property Adjoins Public Land, Tree Coverage - Medium
Story One
Foundation 1964
Sewer City Sewer/Connected
Water City Water/Connected
Level or Stories One
Structure Type Brick/Stone,Steel Siding,Stucco
New Construction false
Schools
Elementary Schools Jefferson
Middle Schools Kellogg
High Schools Century
School District Rochester
Read Less
GET MORE INFORMATION

Brad Bemowski
Realtor® and Licensed Real Estate Broker | License ID: WI 60132-90, MN 40900158



