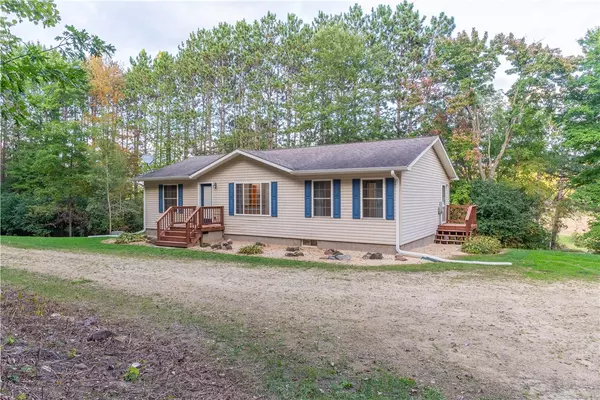For more information regarding the value of a property, please contact us for a free consultation.
N14343 580th ST Ridgeland, WI 54763
Want to know what your home might be worth? Contact us for a FREE valuation!

Our team is ready to help you sell your home for the highest possible price ASAP
Key Details
Sold Price $266,000
Property Type Single Family Home
Sub Type Single Family Residence
Listing Status Sold
Purchase Type For Sale
Square Footage 1,296 sqft
Price per Sqft $205
MLS Listing ID 1586330
Sold Date 11/08/24
Style Two Story
Bedrooms 3
Full Baths 2
HOA Y/N No
Abv Grd Liv Area 1,296
Year Built 2005
Annual Tax Amount $2,818
Tax Year 2023
Lot Size 3.100 Acres
Acres 3.1
Property Description
Escape to tranquility in this stunning 3-bedroom, 2-bath home on 3.10 wooded acres in Ridgeland. Blending modern comforts with country living, this property features recent updates, ideal for families and nature lovers. Inside, enjoy fresh flooring and a beautifully repainted main floor. The inviting living spaces are perfect for relaxation and entertaining.
A plumbed but unfinished third bath in the basement is ready for your customization. Newer interior and exterior doors (2022 & 2024) enhance security and appeal.
Recent upgrades include a rain gutter with leaf guard (2023), a washer and dryer (2020), and a refrigerator (2024). High-speed fiber optic internet was installed in 2020.
The spacious 26x36 garage offers ample room for vehicles and storage.
Don’t miss the chance to own this charming home! Schedule your private tour today and experience the best of country living in Ridgeland!
Location
State WI
County Dunn
Area 20 - Dunn Cnty/All Others
Rooms
Basement Full
Interior
Interior Features Ceiling Fan(s)
Heating Forced Air, Radiant Floor
Cooling Central Air
Fireplace No
Appliance Dryer, Dishwasher, Microwave, Oven, Range, Refrigerator, Washer
Exterior
Parking Features Driveway, Detached, Garage, Gravel, Garage Door Opener
Garage Spaces 3.0
Garage Description 3.0
Fence None
Water Access Desc Drilled Well
Building
Entry Level Two
Foundation Block
Sewer Septic Tank
Water Drilled Well
Architectural Style Two Story
Level or Stories Two
New Construction No
Schools
School District Prairie Farm Public
Others
Tax ID 1704423112041300002
Financing Conventional
Read Less
GET MORE INFORMATION

Brad Bemowski
Realtor® and Licensed Real Estate Broker | License ID: WI 60132-90, MN 40900158



